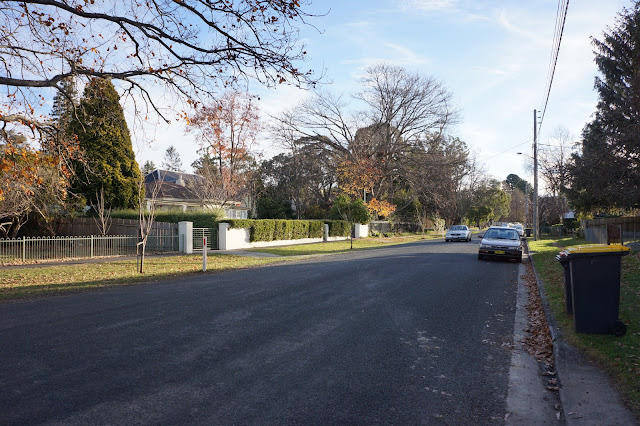THE LIME WALK
 |
| The Lime walk at Sissinghurst |
The Lime walk at South Acres farm was very close to my heart, and this post tells it's story. This might also have had something to do with the re-naming of this blog from South Acres Farm where we used to live to "The Lime Walk".
I watched a programme on the Lifestyle last night, presented by Alan Titchmarch the very well known English gardener, Tv personality and novelist. Alan was visiting Sissinghurst. I am not entirely sure I can explain why I have never visited Sissinghurst - it seems unthinkable. I have been fascinated with Vita for years and have read numerous books on her life, her marriage and her wonderful garden. I have known of the Lime Walk at Sissinghurst for years and have always dreamt of having my own Lime Walk, and yet I have never visited the garden. The lovely "FF" of the blog Faux Fuschsia recently visited a number of gardens in the UK, Sissinghurst being one of them. I am now hoping to put The Chelsea Flower Show and numerous famous gardens in the UK into next year's travel diary. Sissinghurst, Great Dixter and a few others. Any suggestions of other great gardens to visit in the UK would be most welcome.
 |
| Even in winter the Lime Walk at Sissinghurst is lovely in it's structure. |
I have also been giving lots of thought about the design of our new garden for the new house in Bowral which will be completely different from South Acres as it will be a small town garden. As most of my gardening books are in storage, including my book on Perennials, this is proving to be problematic!
Part of our previous garden in Cape Town - also a small garden.
When developing the garden on South Acres, in 2006, I went on a tree buying binge. It was difficult to restrain myself as most of the "exotics" available here in Australia, had not been available in South Africa while I was living there. It was during the tree buying trip to Victoria, that I saw the Lime trees or "Tilia Cordata". There they were, in their huge tubs, with strong stout trunks. I ordered 16 of them along with numerous other beautiful trees. We had to wait for winter to arrive before the trees were delivered. The day was very cold and it was raining. The truck was packed full of huge bare-rooted trees. At this stage, there was no garden plan - just my plan for a pond and a Lime Walk somewhere. In the pouring rain, we sited these trees and left the Lime trees to last. I was panicking - they had to go in - the machinery and manpower was there. I had no idea where to plant them.
In the end, the only place I could think of was to plant them in a curve, connecting the front garden to the back/side garden. Try to imagine, sodden mud, minimal visibility, tired people and these magnificent trees being planted in my hand-drawn semi-circle.
 |
| The day after planting - see the mud-caked wheels of the trolley! |
Of course, time passed, and the spring and summer came and so did the drought. Mr R-I and I spent hours and hours each with meters of hose in hand, watering all of these precious new trees - many of which were advanced. Believe it or not - they all survived.
The Lime Walk, however, almost didn't make it - and not because of the drought. In his book "The Complete Gardener" Monty Don demonstrates how he prunes his Lime Walk and one bright afternoon, John our trusty gardener and I decided, to follow Monty's instructions and pruned the Limes to within an inch of their lives!. The result was that they took years to form the pleached hedge I had been dreaming of. Fortunately however, they all survived, despite our eager efforts!
After their first severe pruning - stakes tied between the trees the side branches trained along them.
 |
| Slowly they start recovering - I planted white Valeria between the box hedges - the idea being that their billowing frothy flowers would be caught and held between the box hedges. |
 |
| On the left of the walk is the Hornbeam hedge which struggled along for four years before it became established. |
 |
| At the end of summer - unruly mess - Valaria smothering the box hedge and the Limes needing a good trim |
 |
| That's better! |
 |
| These beautiful 'exotics' beyond the Lime Walk in their autumn colours - |
 |
| Still lovely in winter. |
 |
| Very early one morning |
 |
| We also had a Pear Walk! |
 |
| Unlike the Lime Walk - the Pear Walk was dead straight! |
 |
| I wonder whether there are any other curved lime walks out there? |































































